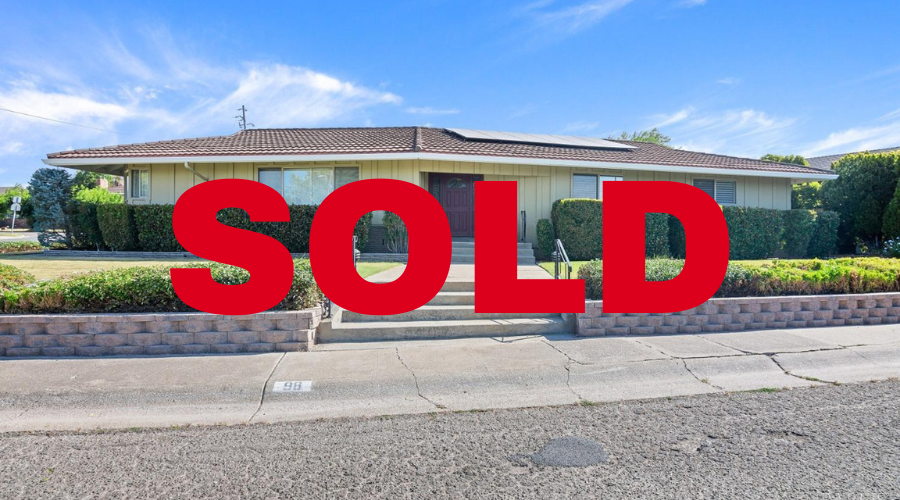Located in core Rio Vista, & closer to the Sacramento River, make this custom built home your next residence. This spacious home has a slate floor entry, 3+ bedrooms, 2.5 baths, livingroom, diningroom, familty room that opens to kitchen & game room. Kitchen has been remodeled with beautiful cabinets & pull out drawers, newer stainless appliances & corian counters. Family room has fireplace & opens to kitchen w/bar counter, and opens to game room. The game room opens to the back yard with large patio for entertaining. Cook that fabulous meal on the newer built-in BBQ, located in game room & serve that special drink at the bar that is equipped with sink & built-in blender and lots of cabinets for your glasswares & snacks. Game room possibly could fit a billiard table. Primary bedroom features 3 closets & bath with double sinks & walk-in shower. The two other bedrooms have closets with ample storage room. Hall bath is very roomy with shower over tub & storage and hallway has cabinets for your linens. Half bath is located off kitchen & laundry room & next to office/4th bedroom. Landscaped with automatic sprinkler system, possibly room for pool. 1/2 bath will be convenient for those swimmers. Roomy 2 car garage has storage & door to patio, home has paid solar. Bring your water toys.
Next Post
City of Rio Vista General Plan
Fri Jul 21 , 2023
The City of Rio Vista General Plan Update is now underway and this is an exciting opportunity to help shape the future of Rio Vista. […]

You May Like
-
2 years ago
SOLD – 1020 Brookside Ln, Rio Vista
-
6 months ago
SOLD – 667 W Tyler Island Bridge Rd, Isleton
-
3 years ago
SOLD – 538 Black Diamond Dr. Rio Vista
-
8 years ago
SOLD – 1020 Brookside Ln, Rio Vista, 2bds/2bths 2031sf
-
6 years ago
SOLD – 344 Colonial Way, Rio Vista 2bds/2bths 1767sf
-
1 year ago
SOLD – 307 Birch Ridge Dr. Rio Vista
