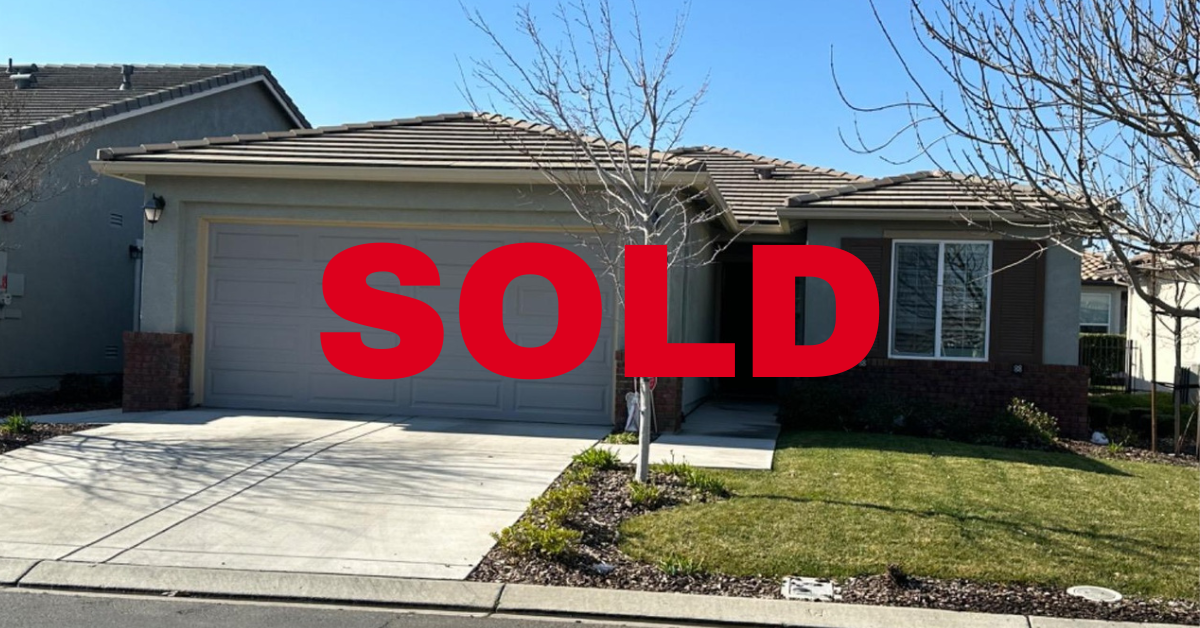Updated Carmel model, in the active adult community of Trilogy. Just bring your furniture to this lovely 2 bedroom, 2 bath home with prepaid solar. Sellers have just finished with new interior paint, laminate flooring w/wider baseboards throughout, & painted cabinets. The kitchen has white cabinets, granite counters, an electric stove top, stainless appliances & 2 pantries. The primary bedroom closet has a built-in organizer & the 2nd bath has a walk-in tub with shower. The laundry room has additional storage, & a 55-gallon hot water heater. Shutters throughout make this a very cozy home. Fenced backyard for your pet and patio with all-weather cover. This makes for a cozy backyard and you are within walking distance of the dog park & path around the lake. Water softener & reverse osmosis. This community offers many amenities & social clubs, such as tennis, bocce ball courts, pickleball, a beautiful gym overlooking the golf course, 2 swimming pools & spas, billiards, & computer room. Have coffee or lunch in the cafe & lunch/dinner at the Monarch Restaurant. Various clubs such as cycling, RV, dancing, drama & more. Refrigerator, washer/dryer convey with sale.

