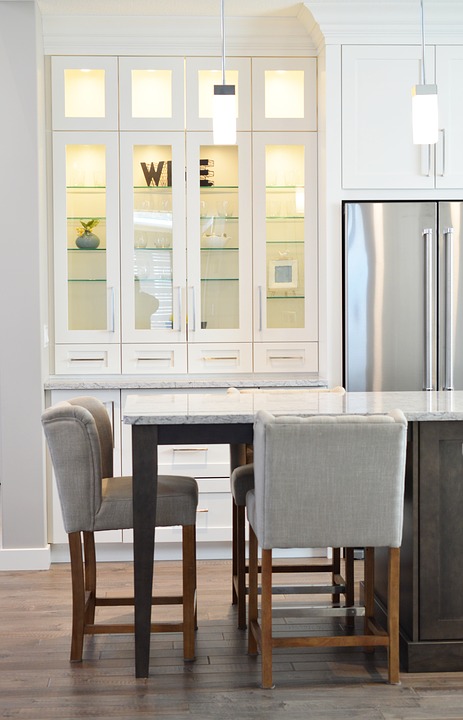Start by Planning Ahead
Remodeling a kitchen is a big undertaking and one that requires careful planning. If you’re thinking about redoing your kitchen, these ideas offer some important things to consider before you go ahead with your remodeling plans.
Whether you’ve already gathered information, ideas, and samples, or are in the beginning stages of looking at your space and trying to figure out what to do, it’s smart to step back and consider the larger picture of remodeling a kitchen.
How Much Will it Cost?
It may be no fun to think about, but the cost of remodeling a kitchen can be a major expense. Sure, you want your new kitchen to be beautiful and functional, but you also don’t want the project to be dizzingly expensive.
Ideas to Consider:
- Call a neighborhood realtor for advice on how much your home may be worth and how much a kitchen might add to the home’s value.
- Study kitchen and remodeling magazines for budgeting hints.
- Look into a home equity loan.
- Explore financing options for cabinetry and appliances (such as, no interest for 6 months, etc.)
- Look for ways to save money by doing parts of the work yourself.
To Add On or Not to Add On
Space is often a basic need when remodeling a kitchen. Yet before you knock out the walls,weigh the cost of the extra space vs. either saving the money you would have spent on an addition or putting some of that money into better quality cabinets or higher-end appliances instead.
Ideas to Consider:
- Think about your true goal for kitchen remodeling. Is it really more square footage or is it for a lighter, brighter, more functional kitchen space?
- Look to adjoining rooms where you might steal some square footage. For example, you might take a hodgepodge of smaller rooms (laundry, pantry, bathroom, or mudroom) and merge them into one super-functional kitchen space.
- Discuss your project with a certified kitchen planner or architect to get their ideas. A good space planner may be able to reconfigure the walls, the ceiling, or the windows to make a kitchen space feel larger without the expense of a room addition.
Existing Layout
Most kitchen experts agree that one great way to save money on a kitchen remodeling project is to keep the kitchen’s current layout. That doesn’t mean that every new cabinet must be in the same location as the ones you remove.
You’ll save money by leaving major systems such as plumbing, gas, electric, and heating intact. Rearranging your layout could result in added expenses such as:
- Additional water lines for sinks, dishwashers, icemakers, and refrigerators
- Moving gas piping for a cooktop or oven
- Re-routing heating and air conditioning ductwork
- Upgrading vents and ducts for arange hood
- Bringing wiring up to current code for wall switches
- Adding wiring for recessed ceiling lights, sconces, or undercabinet lights
Appliance Size and Style
Kitchen appliances are available in lots of sizes – from the diminutive to the gigantic. If you dream of a huge commercial range, for example, be aware that the weight of it may require additional construction to brace the floor underneath your new pet appliance.
Here are some other appliances where custom cabinets or special installations may be required.
- Range Hood: All hoods come with installation specifications for a certain size vent duct. In an older home or for a large vent hood, you may be required to tear out part of the walls or ceiling to reroute or upgrade the size of ducts.
- Warming Drawer: Before ordering cabinets, you’ll need to know the appliance specs and where the drawer will be located, since a custom cabinet will usually be required to support the weight of the metal drawer.
- Dishwasher or Refrigerator Drawers: It may be handy to space these around a kitchen. But be aware, you’ll need extra wiring and plumbing to each location.
- Cooktops: Various models require different depths in the cabinet underneath. You may not be able to have a handy utensil drawer directly below the countertop in this location.
- Microwave Ovens: Unless you prefer setting this appliance on the counter, a custom cabinet or shelf may be needed to fit the size and style of oven you buy and an electrical outlet will need to be installed at that location. Other options – microwave drawers and built-ins that look like a second oven.
Brightening Up
A great lighting plan can make the difference between an ordinary vs. a spectacular kitchen remodel. If, like most older kitchens, yours has only one or two ceiling lights and a tiny window over the sink, perhaps it’s time to upgrade! Give these solutions some thought as you consider the scope of your kitchen remodeling project.
- Replace old windows and doors with larger, more beautiful new ones that will let in more light.
- Use layers of light – recessed lighting, undercabinet lights, pendant fixtures, or even a chandelier — to create a dramatic effect with more lighting options.
- Look into Xenon under cabinet lighting that offers the same clean light as halogen, but without the heat.
- Installing a glass-front cabinet? Drop mini-spots through the top so you can light up a display of beautiful glassware.
- Put lights on dimmer switches so you can control the amount of light throughout the day.
- Locate switches in convenient locations, at each entrance to the space. Locate outlets according to local codes. Don’t like seeing the outlets in the backsplash? You may be able to have them installed in the bottom of your cabinets, out of sight.
Source: thespruce.com ~ By Coral Nafie ~ Image: pixabay.com

