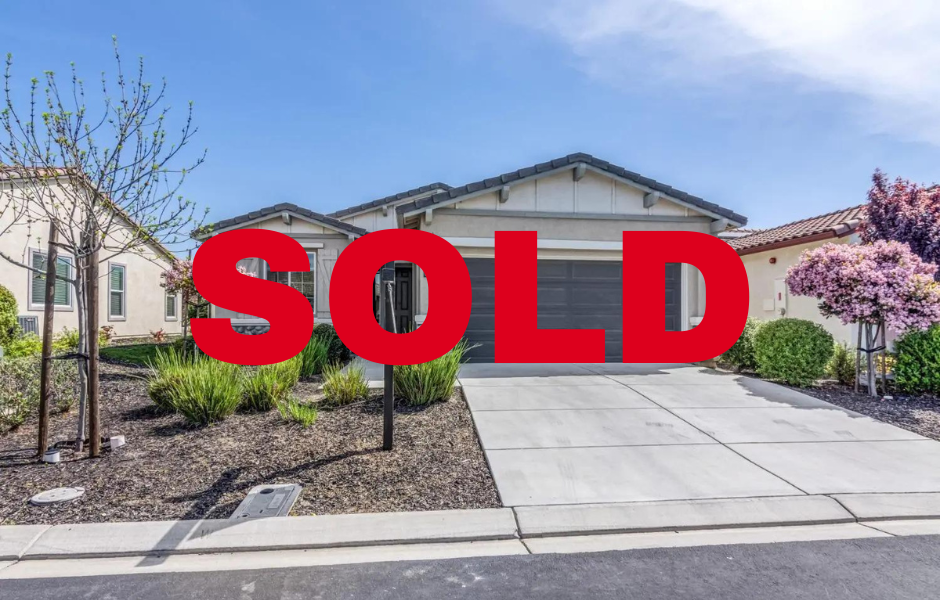Step into this Savita floor plan & you will know this is your new home. This 2 bedroom 2 bath home offers you the great room concept with tile floors and carpet in the bedrooms. GE profile stainless appliances in the kitchen with granite slab counters & beech sierra natural cabinetry. Pantry closet & counter that accommodates bar stools for extra seating. Dining space has a bay window that provides that extra space for larger table. Primary bedroom has slider to the patio & walk in closet. Bath has double sinks & upgraded walk in shower. The 2nd bath has tub with shower over & linen cabinet. Backyard with patio is private with beautiful roses in bloom now. Low maintenance landscaping with automated sprinkler system. Trilogy, the active adult community offers so many activities that include golf, tennis bocce/pickle ball, billiards, gym & pools/spas. There is even a playground for your visiting grandchildren & dog park for your fur baby. There are over 40 plus clubs, from card groups, dancing & theater. Move in ready, so just bring your furniture. The bonus is prepaid solar lease, this provides a more economical PGE bill.
Next Post
Homeownership as an Investment
Fri Jun 2 , 2023
Like any financial commitment, it has pros and cons. KEY TAKEAWAYS Be aware of and review the advantages along with any potential risks before you […]

You May Like
-
6 years ago
SOLD – 476 AMERICANO WAY Fairfield 4bd/2-1/2bths 2253sf
-
4 years ago
SOLD – 733 Brookside Ln. Rio Vista
-
9 years ago
SOLD – 328 Bruning Ave. Rio Vista CA
-
2 years ago
SOLD – 623 California St, Rio Vista, 2 bed/1 bath/934sqft/4,792sqft lot
-
5 years ago
SOLD – 127 Alpine Dr. Rio Vista
-
4 years ago
SOLD – 934 Virginia Dr. Rio Vista, 3 bed 2 bath 1,165 sq ft
