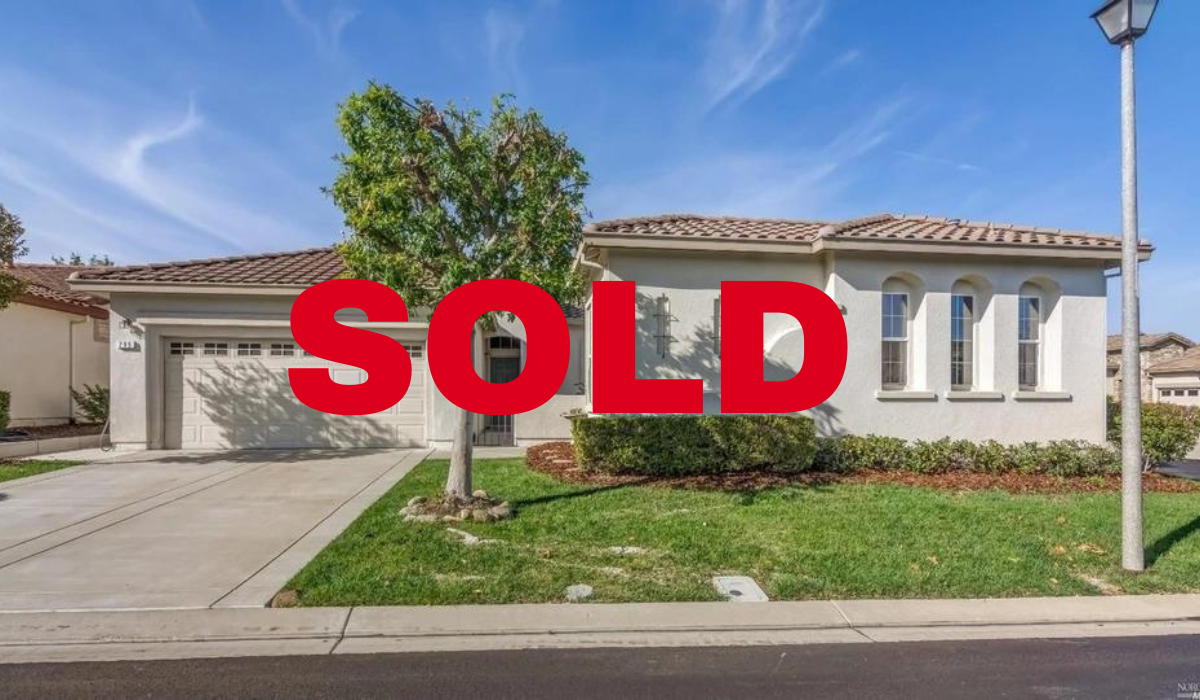Calistoga model, with private courtyard, located on a corner lot. New interior paint (including garage) & tile/grout cleaned, gives this home a fresh look. Island kitchen with granite tile, black appliances, w/5 burner gas stove top & maple cabinets. Open floor plan makes this a great home for entertaining & the fireplace makes it cozy. Large master bedroom has bay window, upgraded tile in bath (walk in shower & tub). Den has been enclosed as well as another room, so this could be 4 bedrooms. One can be your den, other can be your craft/sewing room. 2nd bedroom has full bath, with courtyard entrance. Laundry room has sink, cabinets & folding space. Full patio & fencing secures this backyard for your family pet. Trilogy offers many amenities, from tennis, bocce, billards, pickle ball, golf, 2 pools & spas and even playground for grandchildren. Just bring your furniture & make new friends.
Next Post
5 Things to do in Rio Vista, CA
Fri Jun 30 , 2023
1. Brannan Island State Recreation Area 17645 CA-160, Rio Vista, CA Locations/Directions – The park is on Highway 160 a few miles south of the […]

You May Like
-
8 years ago
SOLD – 4bds/3bths 3009sf – 322 Chardonnay Way, Rio Vista
-
5 years ago
SOLD – 8 AMADOR CIR Rio Vista 3bd/2bth 1291sf
-
4 years ago
SOLD – 16073 Totem Drive Rio Vista
-
2 years ago
SOLD – 281 Harvest Hills Ln, Rio Vista
-
3 years ago
SOLD – 2131 Saint Andrews Dr, Rio Vista
-
10 months ago
SOLD – 328 Crystal Downs Dr, Rio Vista
