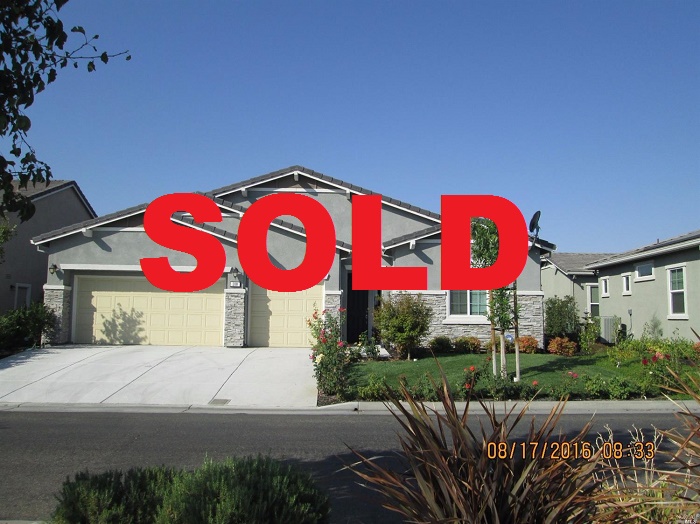SOLD FOR $417,000
Beautiful Verano model, located within walking distance to the pro shop. Front overlooks the 18th hole. Tile floors throughout the home, beech shaker white cabinets with stainless appliances & granite slab counters. Expanded laundry room provides area for sewing or crafts with wall ironing unit. Extended patio with cover that matches home exterior (permitted) with trellis above windows. 3 car garage with wall & ceiling insulation & sink/cabinet.
More Details for 208 Summerset Dr
Property Class:Single Family Residential
Listing Status:Active
City:Rio Vista
State:CA
Zip:94571
Area:Rio Vista
County:Solano
Class:Single Family
Property Subtype:Single Family
Approx Lot Size:0.160
Stories:1
Adult Community:Yes
Beds:2.00
Bathrooms3.00
Baths Full:2
Baths Half:1
Living Area (SqFt):2,126 sqft
Year Built:2014
Listing#:21619560
Property Type:Sale
Property Subtype:Single Family
HOA:125.00 Monthly
Home Type:Detached
New/Resale:Resale
Agent DRE Number:01503588
Office DRE Number:01873059
Features for 208 Summerset Dr
Bath Type:Shower Over Tub, Stall Shower, Sunken Tub
Energy Conservation:Dual Pane Windows, Passive Solar
Fee Includes:Management, Street
Gar/Prk:3 Car, Auto Door
Kitchen:Cooktop Stove, Dishwasher Incl., Disposal Incl, Electric Range Incl., Hood Over Range, Island, Microwave Incl., Pantry
Lot Description:Upslope
Other Rooms:Den/Study, Other
Safety/Security:Carbon Mon Detector, Fire Sprinklers, Security Alarm, Smoke Alarm(s)
Soil:Adobe
Utilities:Cable TV Available, DSL Available, Gas Water Heater, Internet Available, Natural Gas, PG & E, Solar
Water Source:Water Public
Comm/Rec:BBQ Area, Exercise Court, Golf Course, Gym, Pool, Putting Green(s), Recreation Room, Spa/Hot Tub, Tennis Court(s)
Dining Room:Dining Area
Fencing:Complete
Foundation:Slab
Laundry/Appliance:In Laundry Room
Location of Unit:Close to Clubhouse
Other Structures:None
Roof:Tile
Special Zones:See Natural Hzrd Dis
Style:Contemporary
Yard/Grounds:Covered Patio(s), Landscaped- Front, Landscaped- Rear, Patio(s), Sprink-Automatic
Construction Type:Wood Frame
Exterior:Stucco
Floors:Tile
Heat/Cool:Central Air, Central Heat, Natural Gas
Living Room:Great Room
Miscellaneous:Water Softener, Window Screens
Restrictions:Number Pets, Retirement
Sewer/Septic:Sewer Public
Stories/Levels:1 Story
View(s):Golf Course

