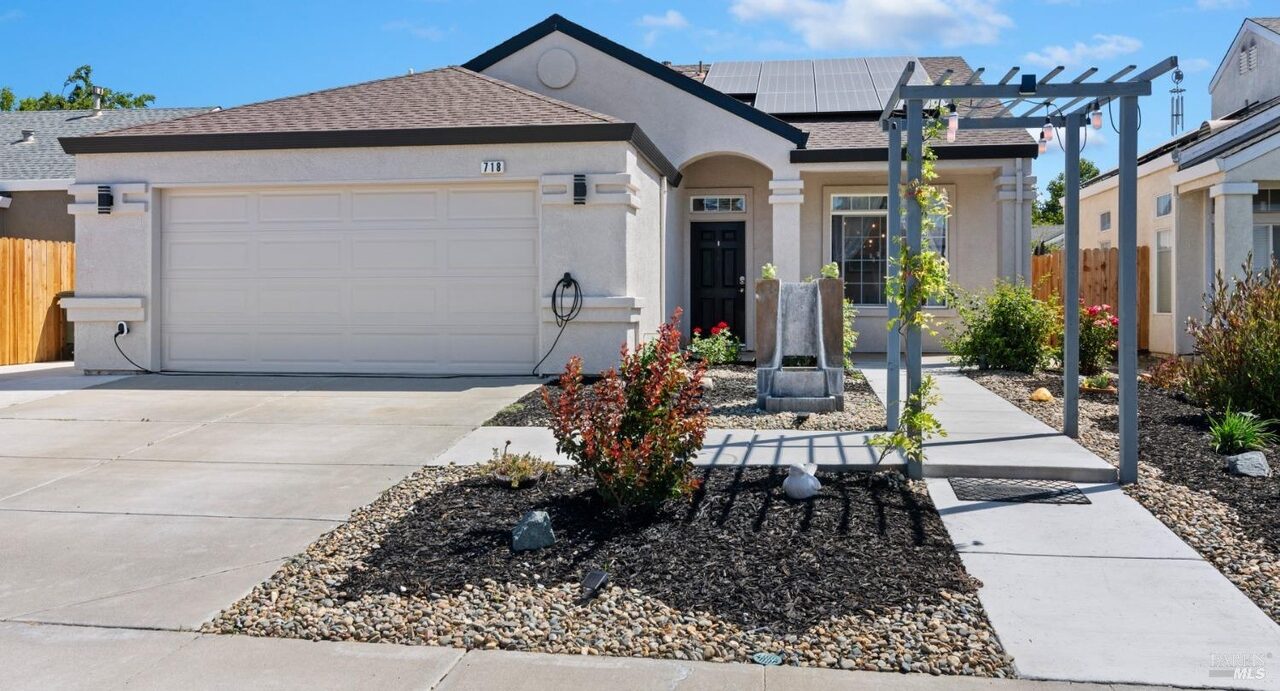$535,000 – This gorgeous home radiates pride of ownership: starting w/new exterior paint, drought-resistant landscaping w/drip system, timers & new walkway to the front door. The driveway has been extended with new concrete on both sides of the home & has 2 EV chargers. As you step inside, this home has newer interior paint, baseboards & LVP flooring throughout. The kitchen has painted cabinets with w/quartz counters and, a stainless sink. The primary bath has painted cabinets, new mirrors & light fixtures, & His & Her closets feature a barn door that provides bath privacy. The home has all-new light fixtures, hardware, a whole house fan, water filtration, softener, & reverse osmosis & EV chargers. Then step out to the newly landscaped backyard w/new patio & all new perimeter fencing, as well as French drains from back to front. A playroom has been added with all the comforts, TV & HVAC. Just bring your furniture & enjoy this move-in ready home and bask in the sun with a BBQ. Room for RV parking. A solar lease is only $89 a month, 25-year lease & is transferable. Rio Vista is quaint, located in the heart of the Delta, close to San Francisco, Wine County, & Sacramento. Enjoy water sports, fishing, duck hunting & is a short jaunt to snow skiing. Life couldn’t be better.
Property features
Bedrooms
- Bedrooms: 3
Bathrooms
- Total Bathrooms: 2
- Full Bathrooms: 2
- Primary Bathroom Features: Shower Stall(s), Skylight/Solar Tube, Steam
Interior Features
- Main Level Rooms: Bedroom(s), Dining Room, Full Bath(s), Garage, Kitchen, Living Room, Primary Bedroom, Street Entrance
- Bathroom Features: Tub w/Shower Over
- Interior Amenities: Great Room, Kitchen, Laundry, Primary Bathroom, Primary Bedroom
- Flooring: Laminate
- Window Features: Dual Pane Full, Window Screens
Appliances
- Dishwasher
- Disposal
- Free Standing Gas Range
- Free Standing Refrigerator
- Gas Water Heater
- Microwave
- Plumbed For Ice Maker
- Laundry Features: Electric, Gas Hook-Up, Inside Room
Heating and Cooling
- Cooling Features: Ceiling Fan(s), Central
- Heating Features: Central, Natural Gas
Kitchen and Dining
- Dining Room Features: Dining/Living Combo
- Kitchen Features: Quartz Counter
Exterior and Lot Features
- Fencing: Fenced, Wood
- Patio And Porch Features: Front Porch, Uncovered Patio
Land Info
- Lot Description: Auto Sprinkler F&R, Curb(s)/Gutter(s), Landscape Back, Landscape Front, Low Maintenance, Street Lights
- Lot Dimensions Source: Acres
- Lot Size Acres: 0.121809
- Lot Size Source: Assessor Auto-Fill
- Lot Size Square Feet: 5306
Garage and Parking
- Garage Spaces: 2
- Parking Features: Attached, EV Charging, Garage Door Opener, RV Possible
- Parking Total: 4
Homeowners Association
- Association: No
- Calculated Total Monthly Association Fees: 0
School Information
- Elementary School District: River Delta Unified
- High School District: River Delta Unified
- School District: Solano
- Middle or Junior School District: River Delta Unified
Other Property Info
- Source Listing Status: Active
- County: Solano
- Cross Street: Vieira Way
- Directions: Hwy 12 to Church to Harris, becomes Vieira Way, to Allender Way
- Disclaimer: All data, including all measurements and calculations of area, is obtained from various sources and has not been, and will not be verified, is not guaranteed by broker or MLS, and is subject to change. All information should be independently reviewed and verified for accuracy. Copyright © 2024 Bay Area Real Estate Information Services, Inc. All rights reserved. Copyright ©2024 Rapattoni Corporation. All rights reserved. U.S. Patent 6, 910, 045
- Source Property Type: Residential
- Area: Rio vista
- Source Neighborhood: Homecoming
- Parcel Number: 0178-044-030
- Postal Code Plus 4: 1266
- Subdivision: Homecoming
- Property Subtype: Single Family Residence
- Source System Name: C2C
Building and Construction
- Total Square Feet Living: 1346
- Year Built: 1999
- Builder Name: Schuler Homes
- Construction Materials: Stucco, Wall Insulation
- Foundation Details: Slab
- Levels: One
- Living Area Source: Assessor Auto-Fill
- Property Age: 25
- Roof: Composition
- Levels or Stories: 1
- Structure Type: Detached
- House Style: Contemporary
- Year Built Source: Builder
Utilities
- Electric: 220 Volts in Laundry
- Sewer: Public Sewer
- Natural Gas Connected
- Solar
- Water Source: Meter Required, Public
Home Features
- Security Features: Carbon Mon Detector, Double Strapped Water Heater, Smoke Detector

