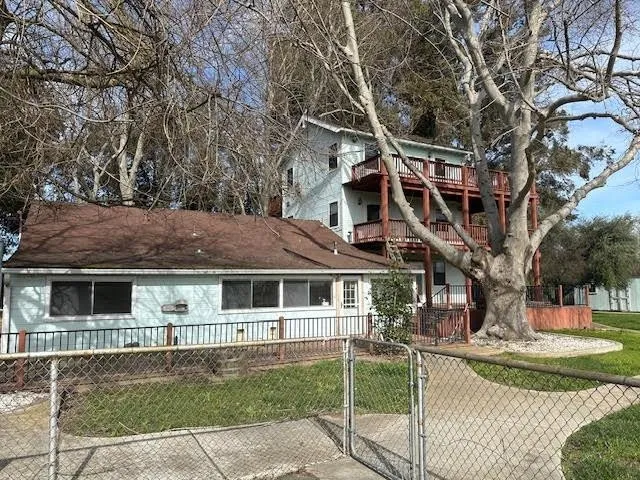$475,000 – This is an opportunity to own a home next to the river. Original home built in 1940, 1260 sq ft, then 3 stories added to home. The lot is 1.37 acres, with room to add a pool. This home has 4 bedrooms & 2 baths with lots of space for entertaining. The home is heated with 4 pellet stoves, 1 on each floor, & the natural breezes cool off the home in the summer. The boat dock is a lease with the State of California, acting through the State Lands Commission. The lease is dated 6/21/18 for 10 years. The gangplank is damaged. This home features 2 wrap-around decks. The laundry room & 2nd kitchen are located in the original house with a bedroom/sitting room. The primary bedroom is located on the 3rd floor with an elevated space for sitting & watching the boat traffic on the Sacramento River. The newer section has dual-pane windows, and the original section is single-pane. The lot provides so much space for entertaining your family & guests as well as 3 storage units. Only 1 storage unit has electricity. Home is a project waiting for your building & decorating skills and is priced to reflect that. All appliances convey with sale.
Property Features
Bedrooms
- Bedrooms: 4
- Primary Bedroom Features: Walk-In Closet, Closet, Sitting Room, Balcony
Bathrooms
- Total Bathrooms: 2
- Full Bathrooms: 2
- Primary Bathroom Features: Window, Walk-In Closet, Tub w/Shower Over, Double Sinks
Interior Features
- Lower Level Rooms: Street Entrance, Kitchen, Full Bath(s), Family Room, Dining Room, Living Room, Bedroom(s)
- Main Level Rooms: Street Entrance, Kitchen, Full Bath(s), Family Room, Dining Room, Living Room, Bedroom(s)
- Upper Level Rooms: Full Bath(s), Primary Bedroom, Family Room, Bedroom(s)
- Bathroom Features: Tub w/Shower Over
- Interior Amenities: Living Room, Laundry, Kitchen, Game Room, Family Room, Dining Room, Primary Bedroom 2+, Primary Bedroom, Primary Bathroom
- Window Features: Dual Pane Partial
Appliances
- Tankless Water Heater
- Electric Cook Top
- Plumbed For Ice Maker
- Microwave
- Disposal
- Dishwasher
- Gas Water Heater
- Free Standing Refrigerator
- Laundry Features: Inside Area, Washer Included, Dryer Included, Chute
Heating and Cooling
- Cooling Features: Ceiling Fan(s)
- Heating Features: Pellet Stove
Kitchen and Dining
- Dining Room Features: Dining/Living Combo
- Kitchen Features: Island, Pantry Cabinet
Exterior and Lot Features
- Fencing: Chain Link
- Other Structures: Outbuilding, Yurt, Workshop, Storage, Shed(s)
- Patio And Porch Features: Wrap Around Porch
Land Info
- Lot Description: Landscape Front, Landscape Back, Auto Sprinkler F&R
- Lot Dimensions Source: Acres
- Lot Size Acres: 1.37
- Lot Size Source: Assessor Auto-Fill
- Lot Size Square Feet: 59677
Garage and Parking
- Driveway: Paved Driveway
- Off-Street Parking: 4.00
- Parking Features: Underground Parking, Uncovered Parking Spaces 2+, RV Possible, No Garage
Home Features
- View: River
- Security Features: Smoke Detector, Carbon Mon Detector
Homeowners Association
- Association: No
- Calculated Total Monthly Association Fees: 0
School Information
- Elementary School District: River Delta Unified
- High School District: River Delta Unified
- School District: Sacramento
- Middle or Junior School District: River Delta Unified
Other Property Info
- Balcony
- Source Listing Status: Active
- County: Sacramento
- Cross Street: Hwy 12
- Directions: From Rio Vista, take Hwy 160 to Isleton, stay on Isleton Rd.house is located on Sacramento County side of river. From Hwy 5, take Twin Cities Rd to
- Disclaimer: Information has not been verified, is not guaranteed, and is subject to change. Any offer of compensation is made exclusively to Broker Participants of the MLS where the subject listing is filed. Copyright © 2024 Bay Area Real Estate Information Services, Inc. All rights reserved. Copyright ©2024 Rapattoni Corporation. All rights reserved. U.S. Patent 6, 910, 045
- Source Property Type: Residential
- Area: 10641
- Source Neighborhood: 10641
- Parcel Number: 156-0040-016-0000
- Postal Code Plus 4: 9701
- Zoning: Residential
- Property Subtype: Single Family Residence
- Source System Name: C2C
Building and Construction
- Total Square Feet Living: 2836
- Year Built: 1940
- Construction Materials: Frame
- Foundation Details: Concrete
- Levels: Three Or More
- Living Area Source: Appraiser
- Property Age: 84
- Property Condition: Fixer
- Roof: Composition
- Levels or Stories: 3
- Structure Type: Detached
- House Style: Rustic, Ranch
- Year Built Source: Appraiser
Utilities
- Sewer: Septic Connected
- Internet Available
- Electric
- Propane Tank Leased
- Water Source: Well

