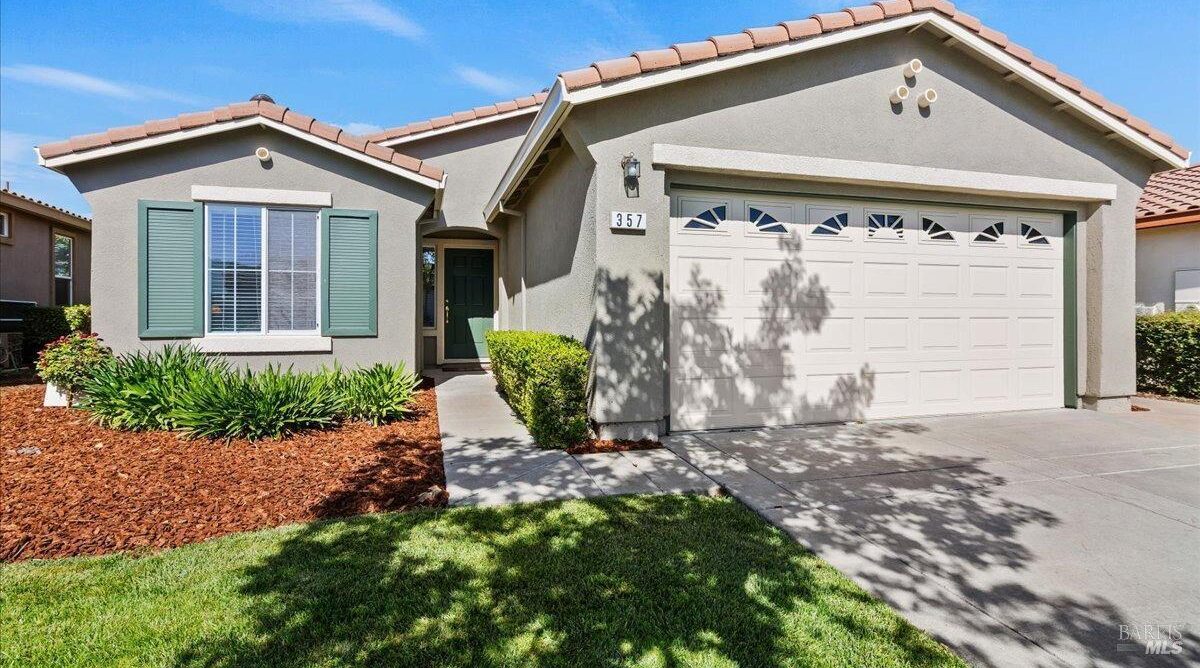$439,000 Honey, stop the car, I want this cottage-like home on the golf course at the 6th tee box & with spectacular views!! The patio is perfect for morning coffee, afternoon beverages & BBQ. The Carmel model, 2 bedroom, 2 bath home is perfect for retirement. Laminate flooring, new exterior & interior paint & light fixtures is move-in ready. The kitchen has granite counters, oak cabinets, pantry closet & overlooks the golf course. The primary bedroom has a bay window that provides an excellent sitting area & view. Amenities galore, from 18-hole golf course, tennis/pickle ball courts, bocce ball courts, full gym, billiards, computer room, indoor & outdoor pool/spas, and library plus an aesthetician & masseuse available in the health center. Start packing!! And head to Trilogy in Rio Vista, the Active Adult Community.
Property Features
Bedrooms
- Bedrooms: 2
Bathrooms
- Total Bathrooms: 2
- Full Bathrooms: 2
- Primary Bathroom Features: Double Sinks, Low-Flow Toilet(s), Shower Stall(s)
Interior Features
- Cathedral Ceiling
- Main Level Rooms: Bedroom(s), Family Room, Full Bath(s), Garage, Kitchen, Living Room, Primary Bedroom, Street Entrance
- Bathroom Features: Tub w/Shower Over
- Interior Amenities: Great Room, Kitchen, Laundry, Primary Bathroom, Primary Bedroom
- Flooring: Carpet, Laminate
- Window Features: Bay Window(s), Dual Pane Full, Window Coverings, Window Screens
Appliances
- Dishwasher
- Disposal
- Free Standing Gas Range
- Free Standing Refrigerator
- Microwave
- Plumbed For Ice Maker
- Laundry Features: Dryer Included, Inside Area, Washer Included
Heating and Cooling
- Cooling Features: Central
- Heating Features: Central, Natural Gas
Kitchen and Dining
- Kitchen Features: Granite Counter, Kitchen/Family Combo, Pantry Closet
Other Rooms
- Exercise Room: Yes
Exterior and Lot Features
- Other Structures: Pergola
- Patio And Porch Features: Covered Patio
Land Info
- Lot Description: Adjacent to Golf Course, Auto Sprinkler F&R, Close to Clubhouse, Curb(s)/Gutter(s), Grass Painted, Landscape Back, Landscape Front, Street Lights
- Lot Dimensions Source: Acres
- Lot Size Acres: 0.1008035
- Lot Size Source: Assessor Auto-Fill
- Lot Size Square Feet: 4391
Garage and Parking
- Driveway: Gated
- Garage Spaces: 2
- Parking Features: Attached Garage, Door Opener
- Parking Total: 4
Home Features
- View: Golf Course
- Security Features: Carbon Mon Detector, Double Strapped Water Heater, Smoke Detector
Homeowners Association
- Association: Yes
- Association Amenities: Barbeque, Dog Park, Game Court Exterior, Golf Course, Greenbelt, Gym, Playground, Pool, Putting Green(s), Spa/Hot Tub, Tennis Courts
- Association Fee: 281
- Association Fee Frequency: Monthly
- Association Fee Includes: Common Areas, Management, Pool, Recreation Facility, Road
- Calculated Total Monthly Association Fees: 281
- Association Name: Trilogy at Rio Vista
- Association Phone: 7073744843
- Senior Community: Yes
Condo Info
- Unit Location: Close to Clubhouse
Other Property Info
- Source Listing Status: Active
- County: Solano
- Cross Street: Gold Hills Dr
- Directions: Hwy 12 to Summerset Rd, left on Summerset Dr, left at Clubhouse Dr, right on Spyglass
- Disclaimer: Information has not been verified, is not guaranteed, and is subject to change. Any offer of compensation is made exclusively to Broker Participants of the MLS where the subject listing is filed. Copyright © 2024 Bay Area Real Estate Information Services, Inc. All rights reserved. Copyright ©2024 Rapattoni Corporation. All rights reserved. U.S. Patent 6, 910, 045
- Restrictions: Age Restrictions, Signs
- Source Property Type: Residential
- Area: Rio Vista
- Source Neighborhood: Trilogy at Rio Vista
- Parcel Number: 0176-021-030
- Postal Code Plus 4: 2156
- Subdivision: Trilogy at Rio Vista
- Property Subtype: Single Family Residence
- Source System Name: C2C
Building and Construction
- Total Square Feet Living: 1172
- Year Built: 2005
- Builder Name: Shea Homes
- Construction Materials: Stucco
- Foundation Details: Slab
- Levels: One
- Living Area Source: Assessor Auto-Fill
- Property Age: 19
- Roof: Tile
- Levels or Stories: 1
- Structure Type: Detached
- House Style: Contemporary
- Year Built Source: Builder
Utilities
- Electric: 220 Volts in Laundry
- Sewer: Public Sewer
- Cable Available
- DSL Available
- Natural Gas Connected
- Water Source: Public

