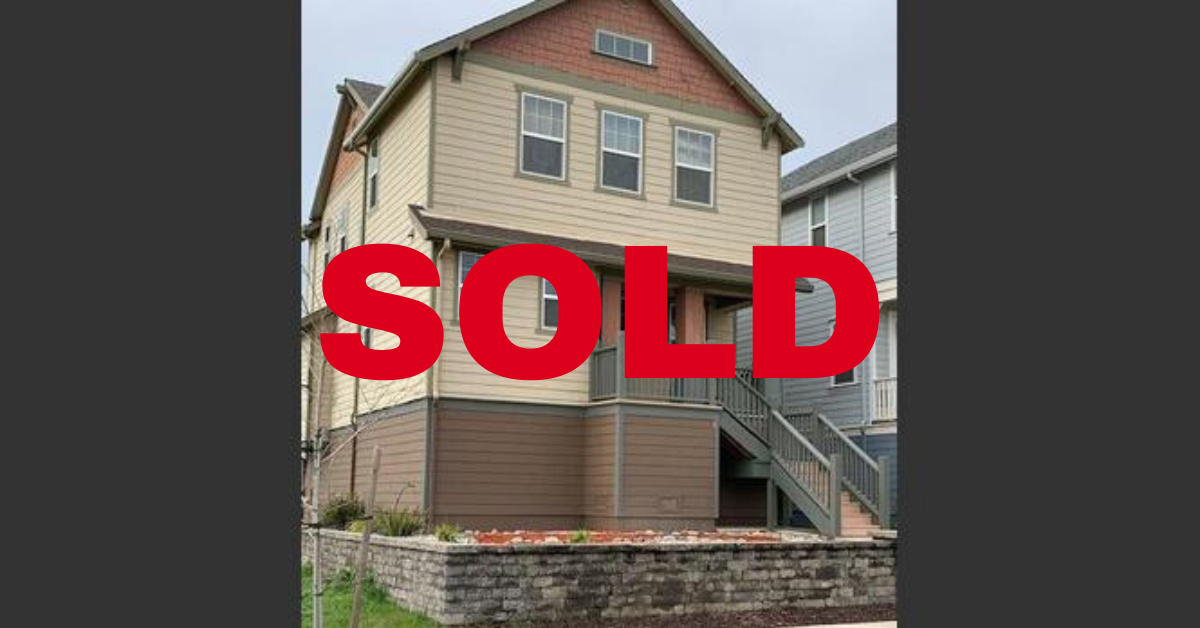Great looking newer home in Isleton, multi-level home, living space above the flood zone. Three bedrooms 2 baths on the upper level and 1/2 bath, kitchen/family room, dining, and living room on the main level. The main level is wood-like plank and carpet upstairs and bedrooms. Granite kitchen with darker cabinets, pantry, gas range & stainless appliances. Large master bedroom with walk-in closet and oval tub and stall shower. The garage is on street level, large enough for a boat or jet skis. HVAC is a multi-zone & tankless hot water heater. Home currently has a view of Mt. Diablo.
Interior Features
Laundry
- On the Upper Floor
- Washer/Dryer Included
Kitchen
- Granite Counter
- Stone Counter
- Pantry Cabinet
- Dishwasher
- Disposal
- Built-in Microwave
- Freestanding Gas Oven
- Free-standing Refrigerator
Misc. Rooms
- Dining Room
- Living Room
Floor Coverings
- Carpet
- Tile Floor
- Wood Floors
Dining Room
- Formal Dining Area
Bathroom
- Other: Low-Flow Toilet(s)
- Tub w/Shower Over
- Master Bath: Double Sinks
- Shower Stall(s)
- Tub
Bedroom
- Master Bedroom: Closet Walk-In
Exterior Features
Style
- Contemporary
Lot Description
- Level
Stories Desc.
- Multi-Level
- 3 Story
Parking
- Facing Rear
- Garage Door Opener
Roof Type
- Composition Shingle
Foundation
- Concrete Slab
Siding
- Wood
# of Stories
- 3
Lot Size
- 2,383 Sq. Ft.
Utilities
Heating
- Central
- Multi-Zone
- Natural Gas
Sewer
- Septic Connected
Cooling
- Central
- Multi Zone
Water
- Public Water District
Schools
Elementary School
- River Delta Unified
H.S. District
- RIVER DELTA UNIFIED
Middle School
- River Delta Unified
High School
- River Delta Unified
Additional Information
County
- Sacramento
Energy Features
- Dual Pane Full
- Tankless Water Heater
Zoning
- Residential
Property Sub-type
- 1 House on Lot
- Attached
Cross Street
- 6th Street
Amenities
- Natural Gas
Assessments
- 0

