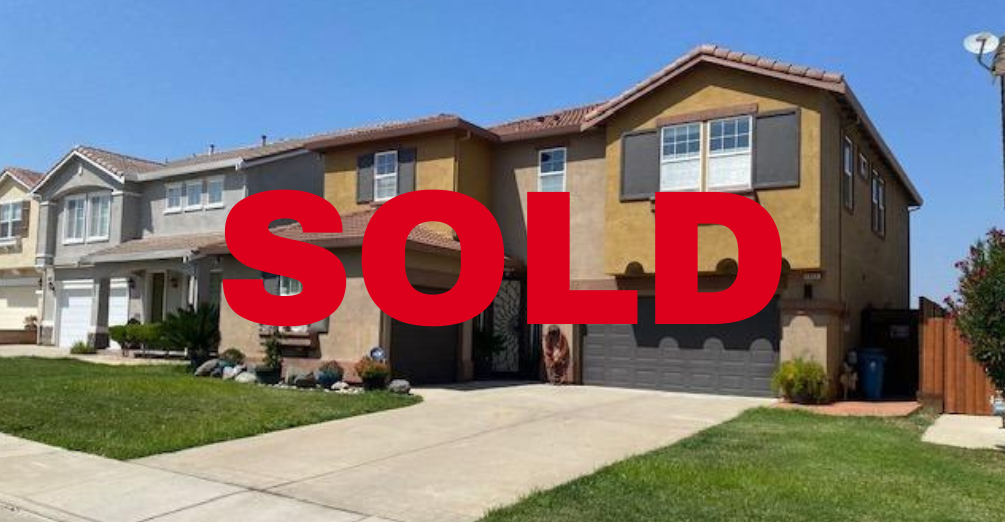Move-in ready, with the curbside appeal. This 4bd/3ba/2873sf home shows pride of ownership. Newer 24 tile floors greet you at the entrance & throughout the main floor w/6 baseboards. Den & full bath are at the front of the home then passing to the living room & dining, where high ceilings provide a feeling of grandness. The remodeled kitchen has new white cabinets w/soft closing doors, quartz counters w/alined vines & chevron tile backsplash, new stainless appliances, a Bosch dishwasher & refrigerator. Gas stove w/air fryer oven & standard oven & Zepher hood make for a gourmet chef’s delight. The chef has a pantry, stainless workstation sink & ambiance lighting above the cabinets.
SOLD – 4052 Heaton Ct. Antioch
9 months ago
