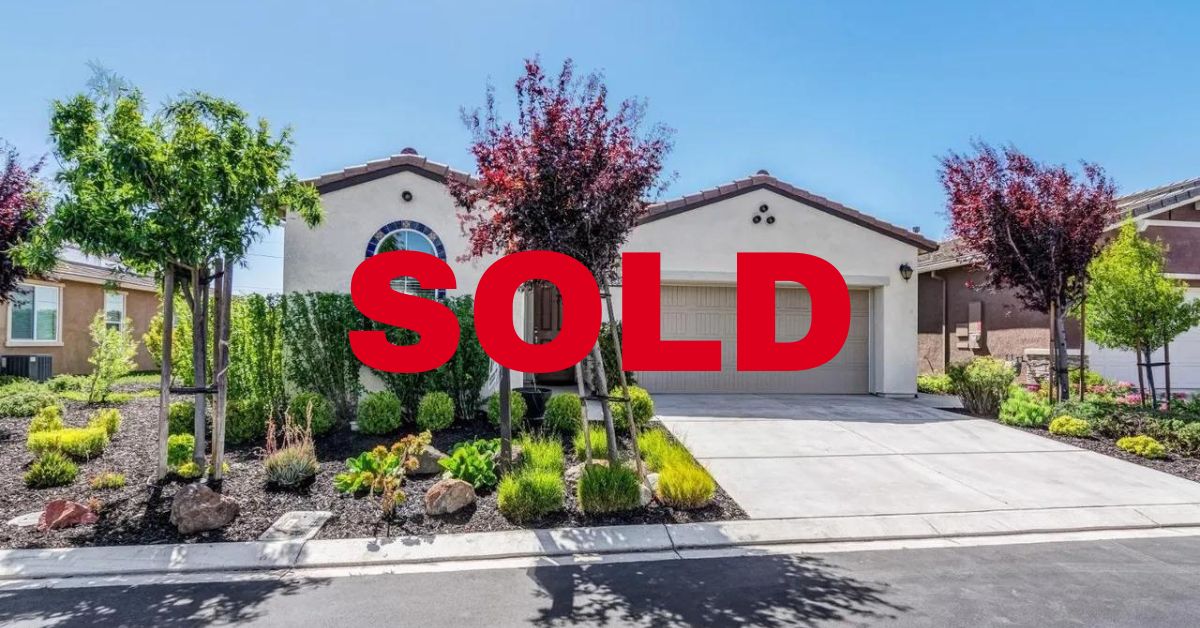This Soraya model located in Trilogy, provides a relaxing mood. Tiled floors with carpet in bedrooms, quartz counters & lighter cabinets in kitchen. The kitchen has a bar and room for stools, this feature makes a great entertaining/casual dining spot. The built-in entertainment space in the great room also provides the chef access to the activities. The dining area has a slider to the covered patio area. The larger master bedroom and bath have double sinks & walk-in closet. The 2nd bedroom is to the front of the home with a bath next to the bedroom. Den can be utilized as an office or even 3rd bedroom. Larger lot with low maintenance gardens with drip system. Don’t miss the opportunity to own this home. Solar home, prepaid by the builder for 20 yrs, 14 yrs remaining. Trilogy offers so many amenities with a low monthly HOA fee. 2 swimming pools/spas, tennis & bocce ball courts, billiards, & a gym, and a playground for grandchildren. Cafe/restaurant are in the development so just drive your golf cart & never leave the site.
Next Post
SOLD - 17266 Highway 49, Nevada City, CA
Wed Aug 24 , 2022
Don’t miss out – Great Value!! Nearly 15% Price Reduction. Semi-craftsman’s style Nevada City Home! Very tranquil, secluded, and five minutes from downtown. This home […]

You May Like
-
7 years ago
SOLD -15 Esperson Ct, Rio Vista – 3bds/2bths 1964sf
-
5 years ago
SOLD – 4701 STETSON DR Fairfield
-
1 year ago
SOLD – 50 River Rd Spc 39 Rio Vista
-
2 years ago
SOLD – 17266 Highway 49, Nevada City, CA
-
3 years ago
SOLD – 841 W Brannan Island Rd Spc 4, Isleton
-
3 years ago
SOLD – 23 Shasta Dr. Rio Vista
